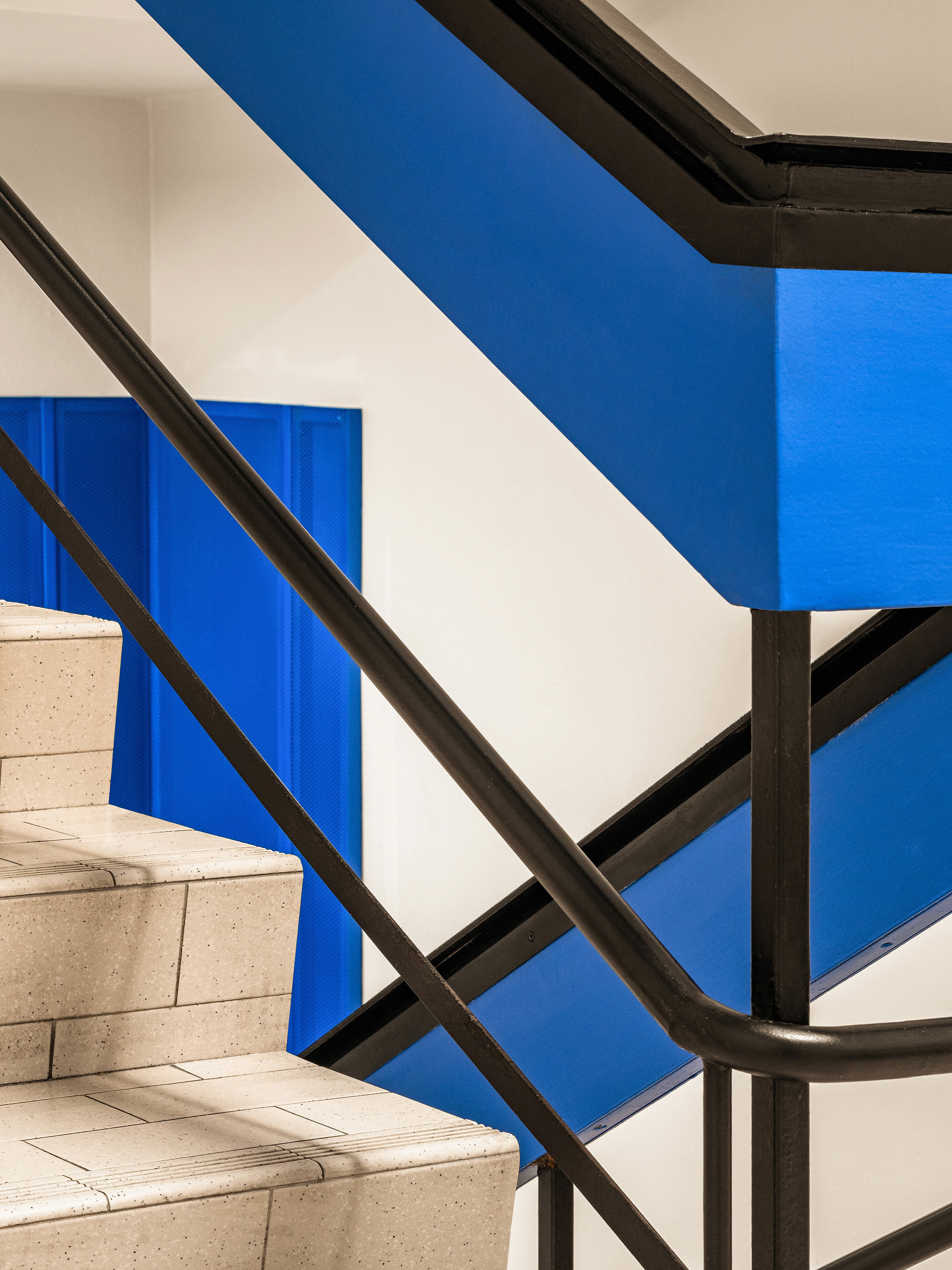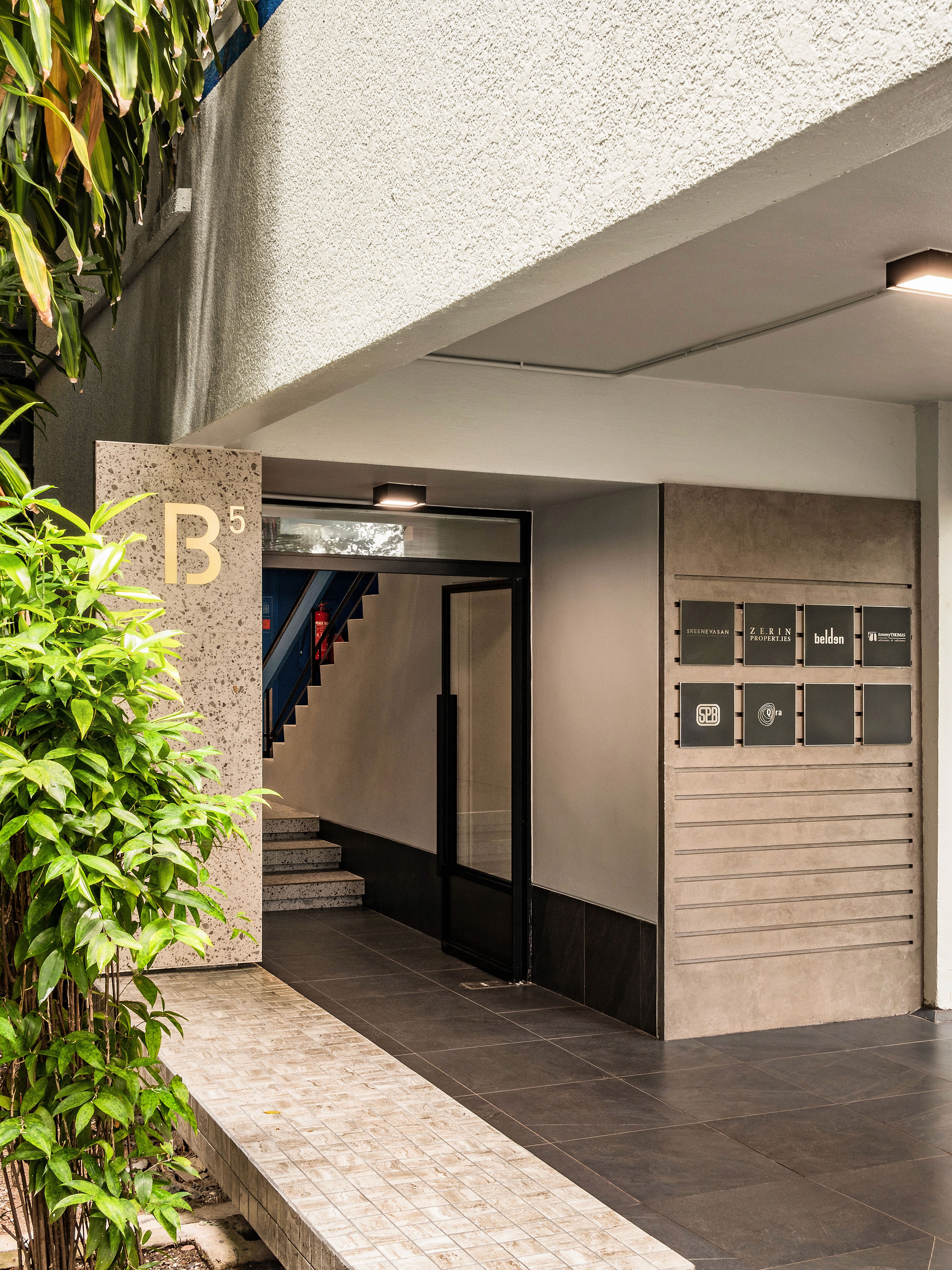
The Five @ KPD
Kuala Lumpur, Malaysia
Read more
END OF PROJECT





Commercial
sqft
Built in the 1960s, Kompleks Pejabat Damansara is a familiar stranger to all Kuala Lumpur dwellers, young and old. It has now taken on a new identity as ‘The Five’, which is a workspace targeted for young and upcoming businesses.
Sporting a unique Modernist façade, it has quickly become the backdrop of inspiration for the new facelift. To complement, a concept revolving around the Bauhaus’ iconic industrial look was eventually adapted. Bold colours, honesty to materials, and clean lines are some of its toolbox of trademarks. Each of the 5 building blocks is given a unique colour to identify itself, each derived from the painting ‘Red Balloon’ by late Expressionist Paul Klee, whom art has sparked the Bauhaus movement.
Arriving at the drop off, an extensive Terrazzo-like wall can be seen stretching from the interior into the outdoor bench, signifying simplicity of material selection to create several functions. A simple concrete wall with recessed inlays is used for mounting signages.
Existing service doors and firefighting equipment at the entrance of each corridor were unified and camouflaged using powder coated perforated panels, finished in the colour designated for each block. Naturally, it also becomes the archway leading to each passage. The solid timber railing was also given a new coat of paint, and crowned with a steel handrail for a better grasp. When viewed from any floor, the coloured handrail ties all 4 stories as one unified space.
Read more
AWARDS
Mention
MIID REKA Awards
2021



The Five @ KPD
Kuala Lumpur, Malaysia
Read more
END OF PROJECT





Commercial
sqft
Built in the 1960s, Kompleks Pejabat Damansara is a familiar stranger to all Kuala Lumpur dwellers, young and old. It has now taken on a new identity as ‘The Five’, which is a workspace targeted for young and upcoming businesses.
Sporting a unique Modernist façade, it has quickly become the backdrop of inspiration for the new facelift. To complement, a concept revolving around the Bauhaus’ iconic industrial look was eventually adapted. Bold colours, honesty to materials, and clean lines are some of its toolbox of trademarks. Each of the 5 building blocks is given a unique colour to identify itself, each derived from the painting ‘Red Balloon’ by late Expressionist Paul Klee, whom art has sparked the Bauhaus movement.
Arriving at the drop off, an extensive Terrazzo-like wall can be seen stretching from the interior into the outdoor bench, signifying simplicity of material selection to create several functions. A simple concrete wall with recessed inlays is used for mounting signages.
Existing service doors and firefighting equipment at the entrance of each corridor were unified and camouflaged using powder coated perforated panels, finished in the colour designated for each block. Naturally, it also becomes the archway leading to each passage. The solid timber railing was also given a new coat of paint, and crowned with a steel handrail for a better grasp. When viewed from any floor, the coloured handrail ties all 4 stories as one unified space.
Read more
AWARDS
Mention
MIID REKA Awards
2021

Next project
ⓒ 2025 Bluwater Studio
bluw@bluwaterstudio.com
ⓒ 2025 Bluwater Studio
bluw@bluwaterstudio.com

