
Genting Malaysia Berhad, Wisma Genting
Kuala Lumpur, Malaysia
Read more
END OF PROJECT
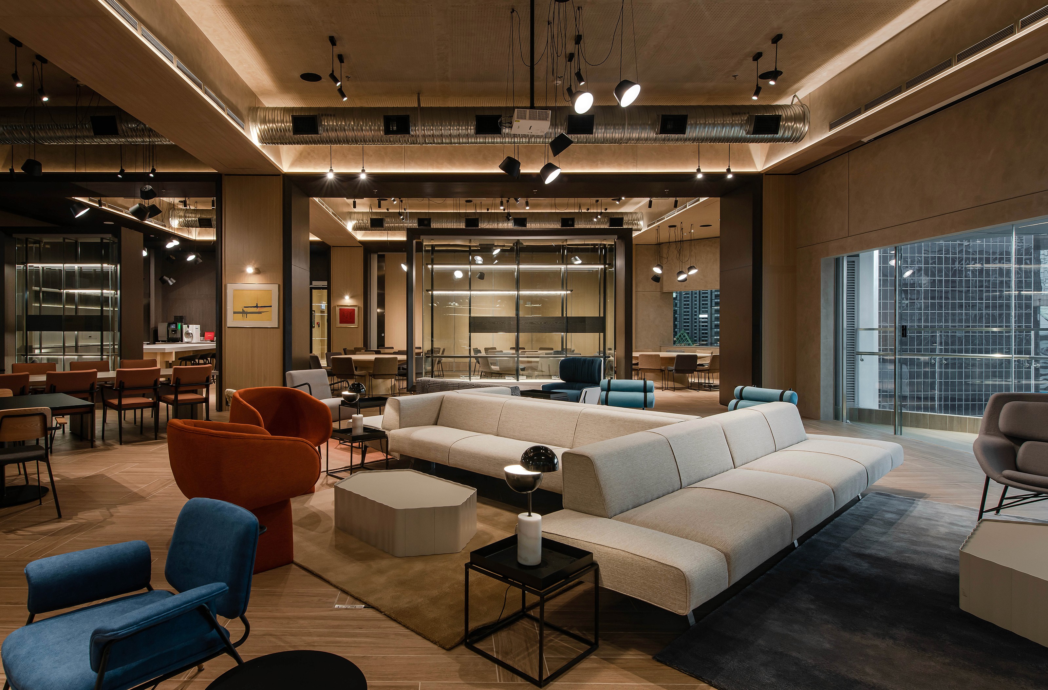
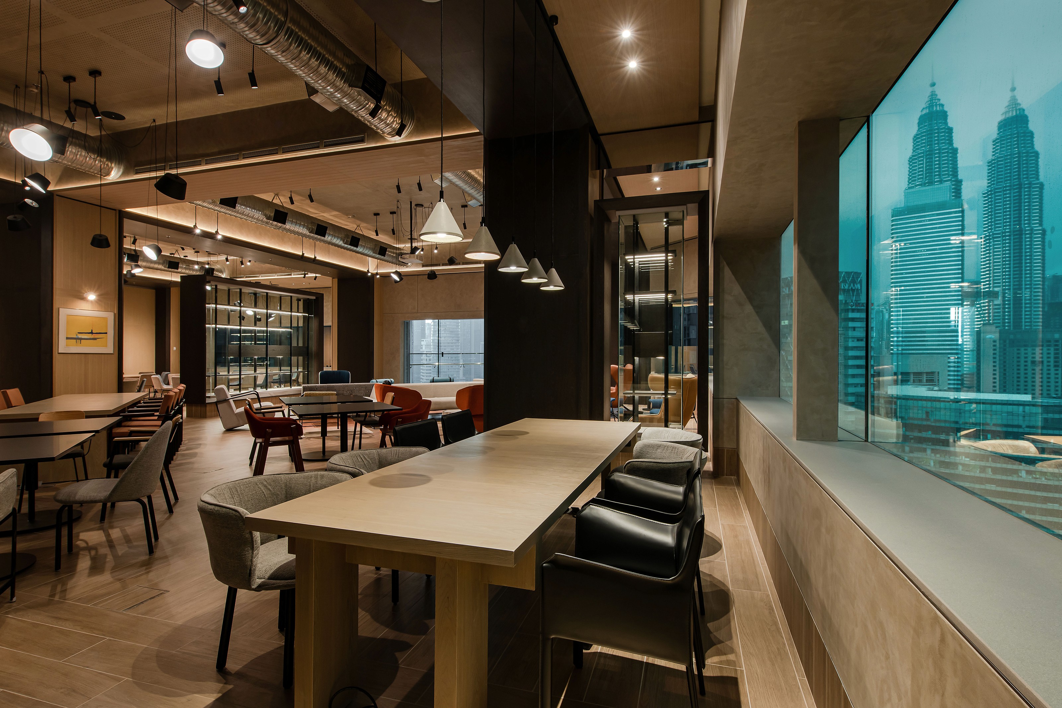
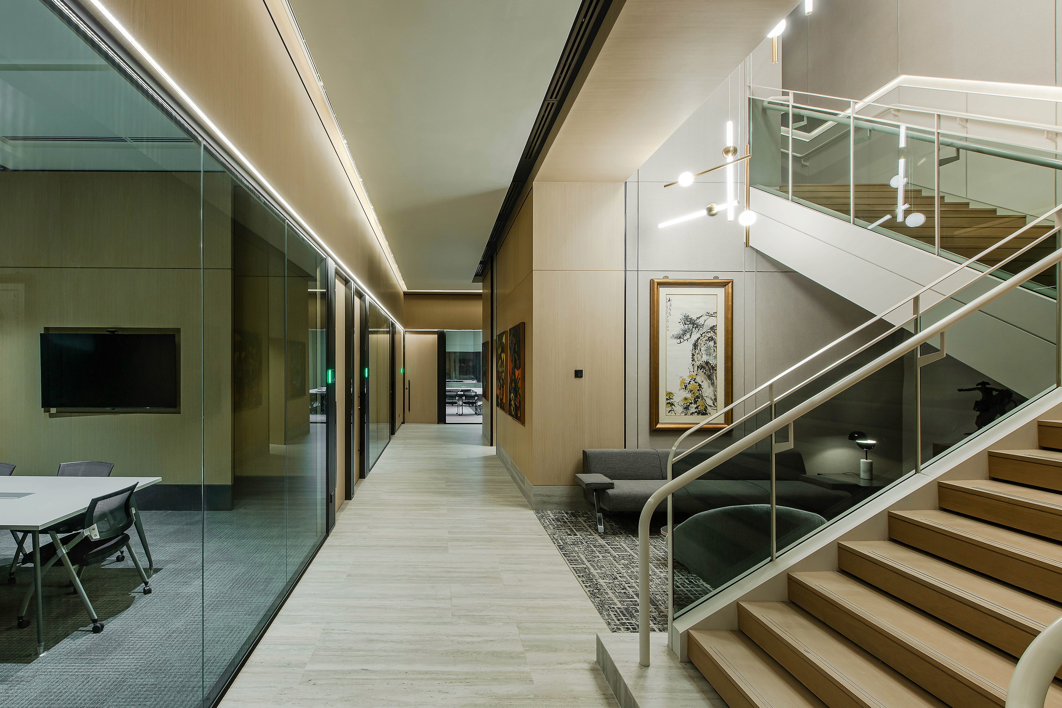
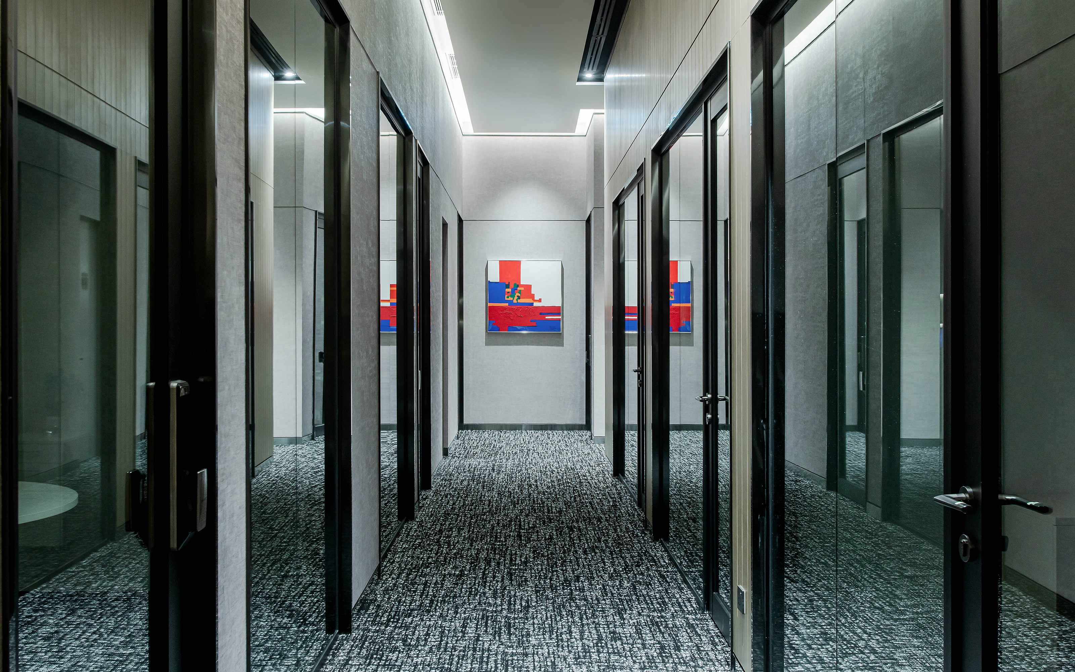
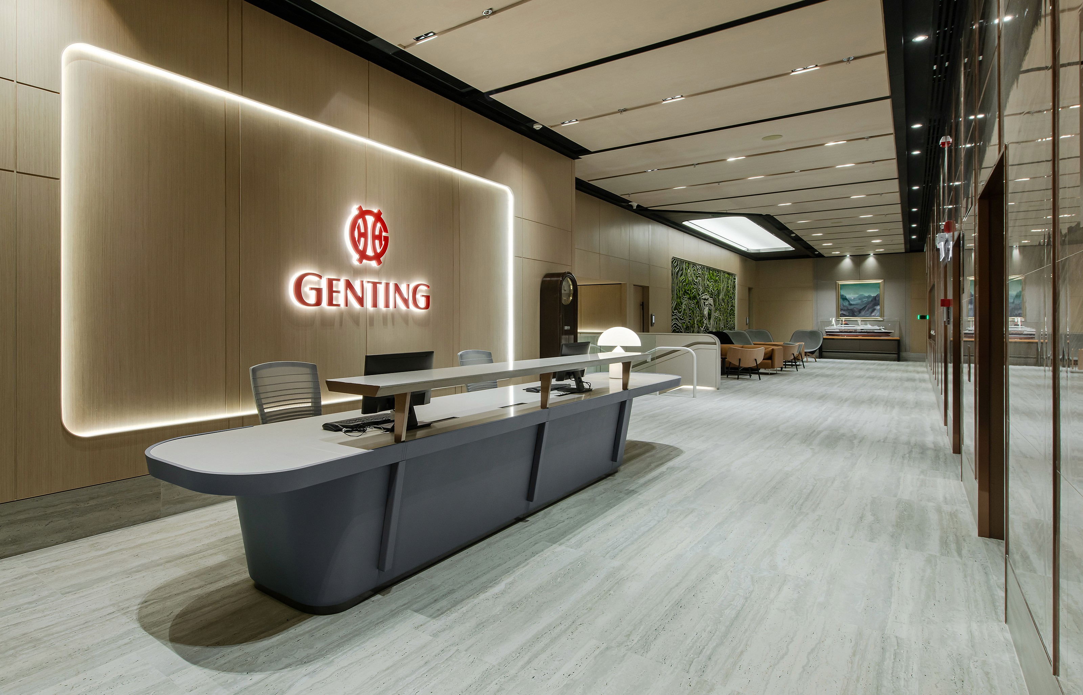
Commercial
16,000
sqft
The design team has given the 25th floor of Wisma Genting Kuala Lumpur a makeover, injecting a sense of hospitality to the working environment. The premier office space for Genting Group’s executives and directors is split into two levels, comprising a 7,000 sqft office space on the lower level, and a 9,000 sqft public area on the upper level. Taking inspiration from the brand’s core values, a modest and refined interior design language is derived. The entrance starts with a cantilevered blue leather reception counter that leads to a waiting area embellished with an artistic preserved moss installation depicting the topography of Genting Highlands. The common area — The Club — takes cues from a vibrant living room with an eclectic mix of furniture pieces that enables the space to shape-shift into a show-tell area for presentations and functions. From the boardroom to work stations, the mood is never intimidating with a warm neutral palette and statement pieces, as well as a conducive environment that promotes calmness. Every element is carefully considered for the people in mind.
Read more
AWARDS



Genting Malaysia Berhad, Wisma Genting
Kuala Lumpur, Malaysia
Read more
END OF PROJECT





Commercial
16,000
sqft
The design team has given the 25th floor of Wisma Genting Kuala Lumpur a makeover, injecting a sense of hospitality to the working environment. The premier office space for Genting Group’s executives and directors is split into two levels, comprising a 7,000 sqft office space on the lower level, and a 9,000 sqft public area on the upper level. Taking inspiration from the brand’s core values, a modest and refined interior design language is derived. The entrance starts with a cantilevered blue leather reception counter that leads to a waiting area embellished with an artistic preserved moss installation depicting the topography of Genting Highlands. The common area — The Club — takes cues from a vibrant living room with an eclectic mix of furniture pieces that enables the space to shape-shift into a show-tell area for presentations and functions. From the boardroom to work stations, the mood is never intimidating with a warm neutral palette and statement pieces, as well as a conducive environment that promotes calmness. Every element is carefully considered for the people in mind.
Read more
AWARDS

Next project
ⓒ 2025 Bluwater Studio
bluw@bluwaterstudio.com
ⓒ 2025 Bluwater Studio
bluw@bluwaterstudio.com

